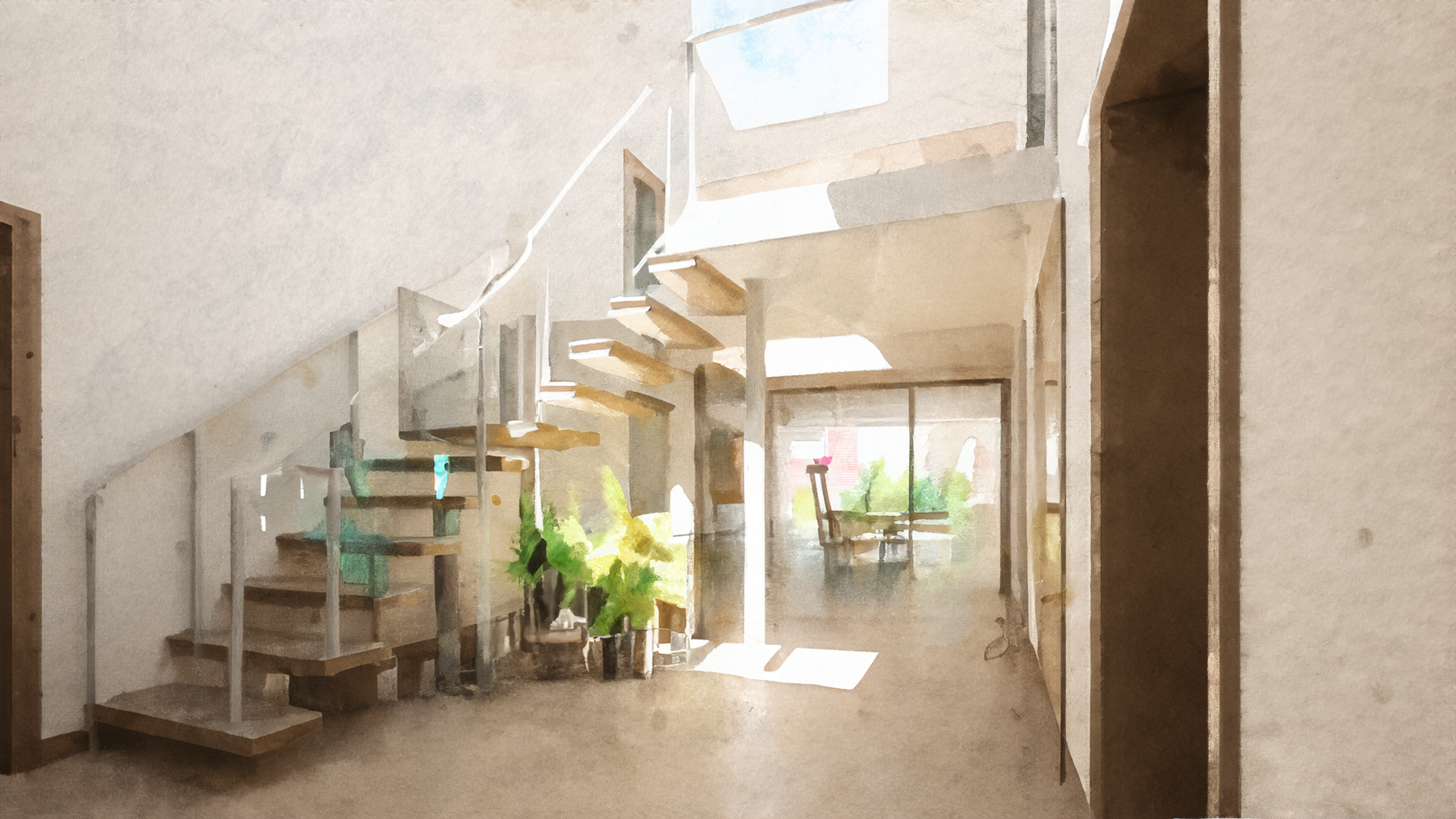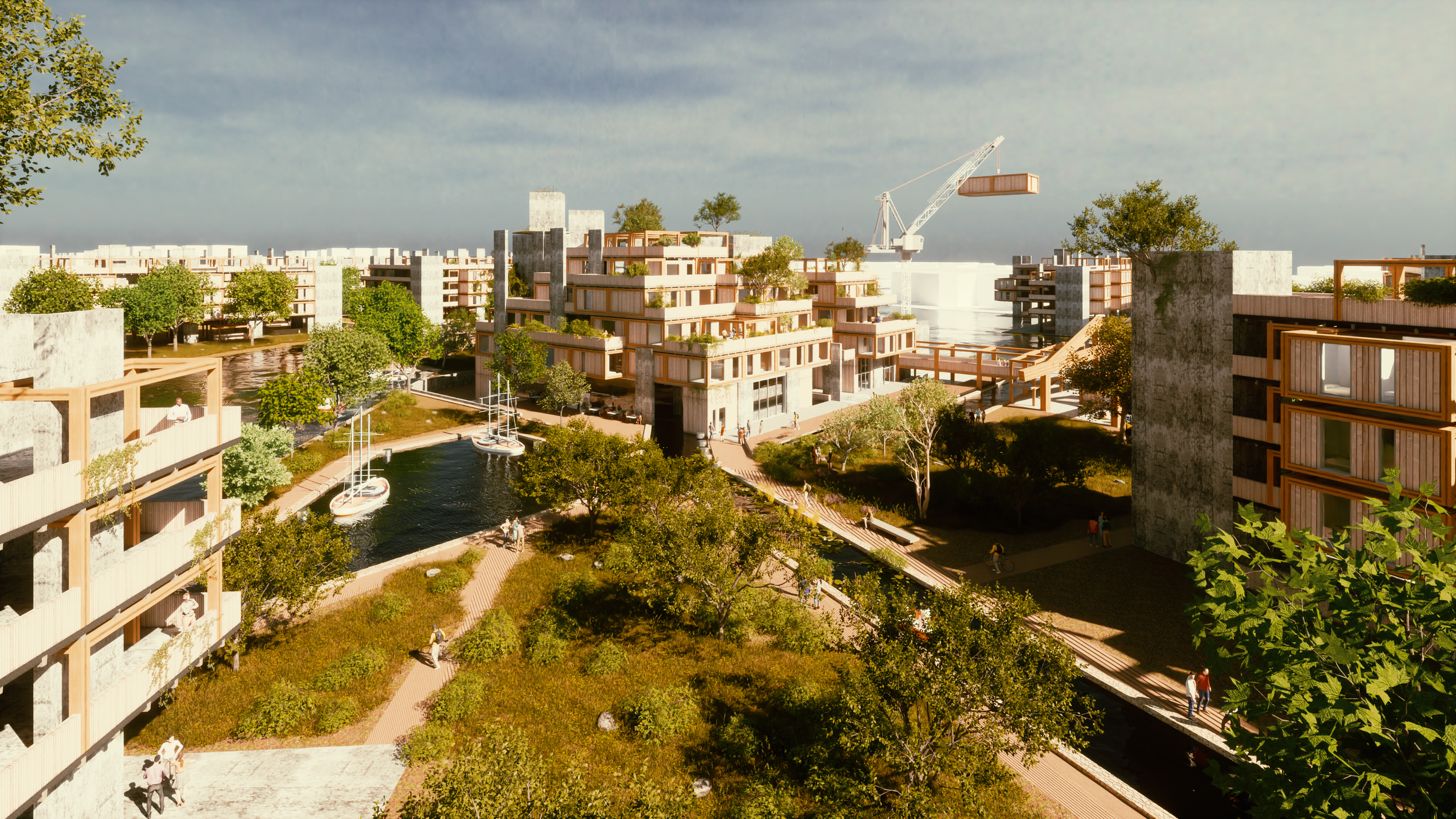Visulisations
During the design process visualisations are a great tool in helping understand a proposal in more detail. Whether it be a small residential development or a large scale commercial project. Visualisations can be completed using hand drawings, 2dCAD information, Revit and Sketchup Models



‘Symurbs’ Ba Project





