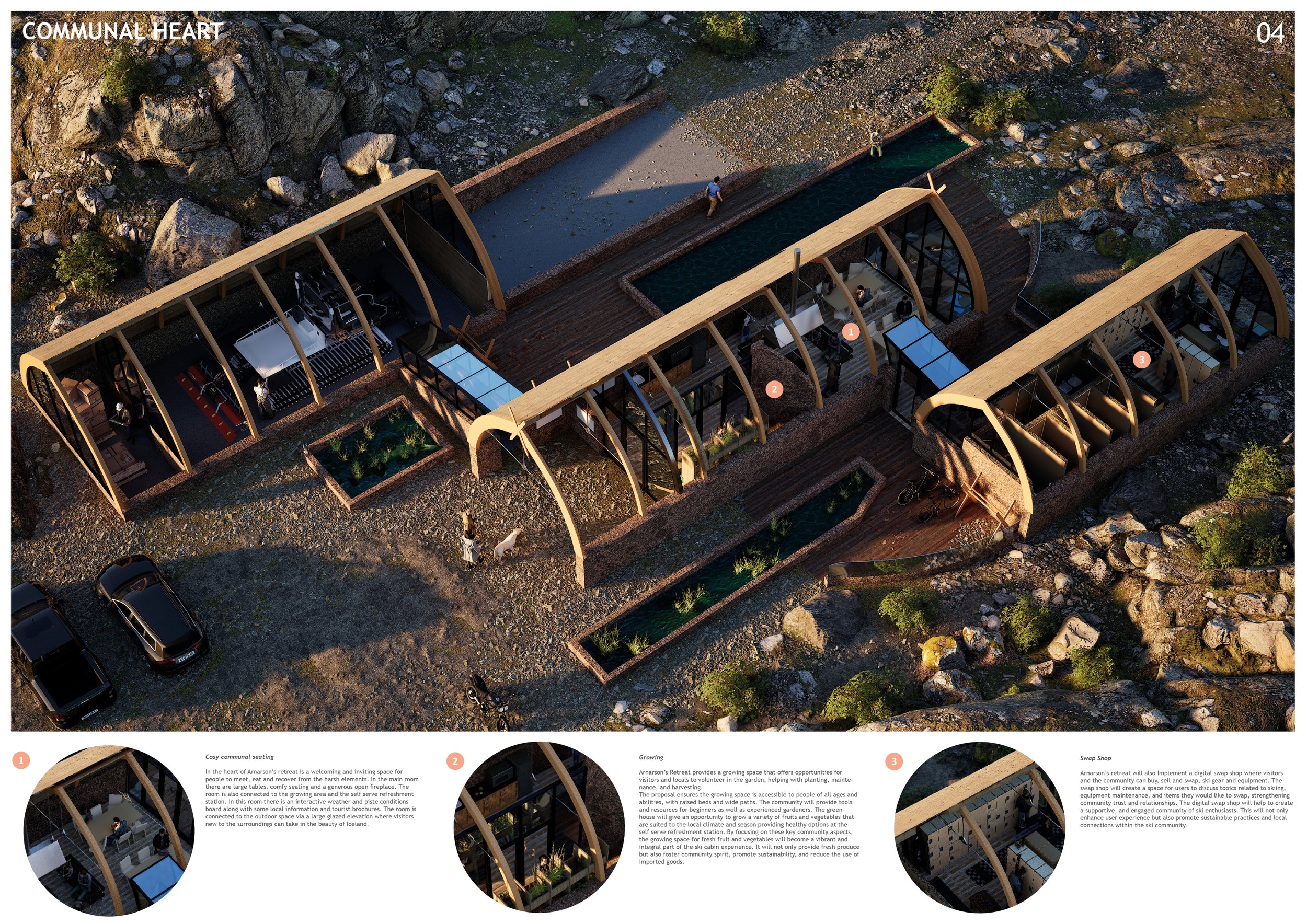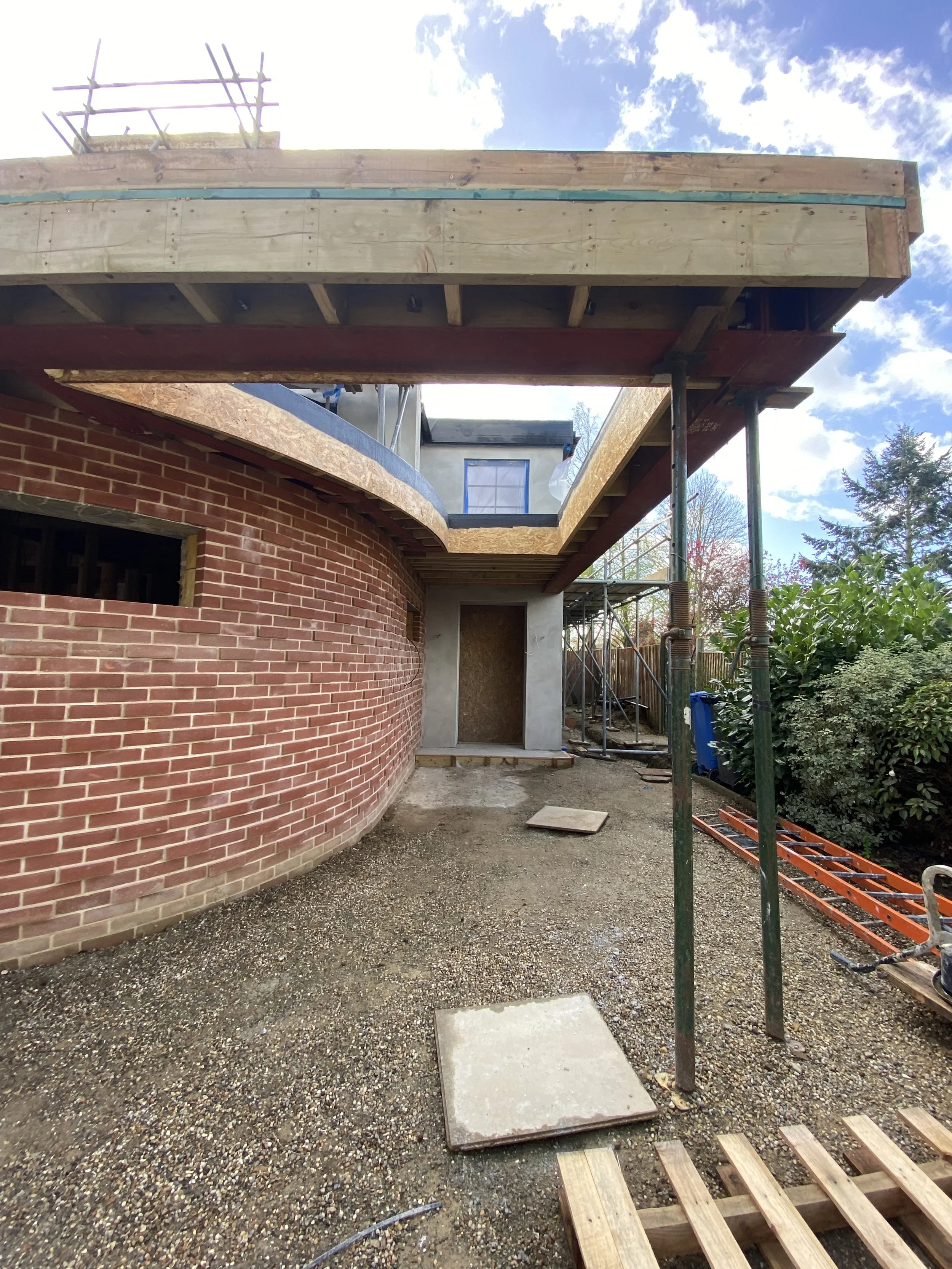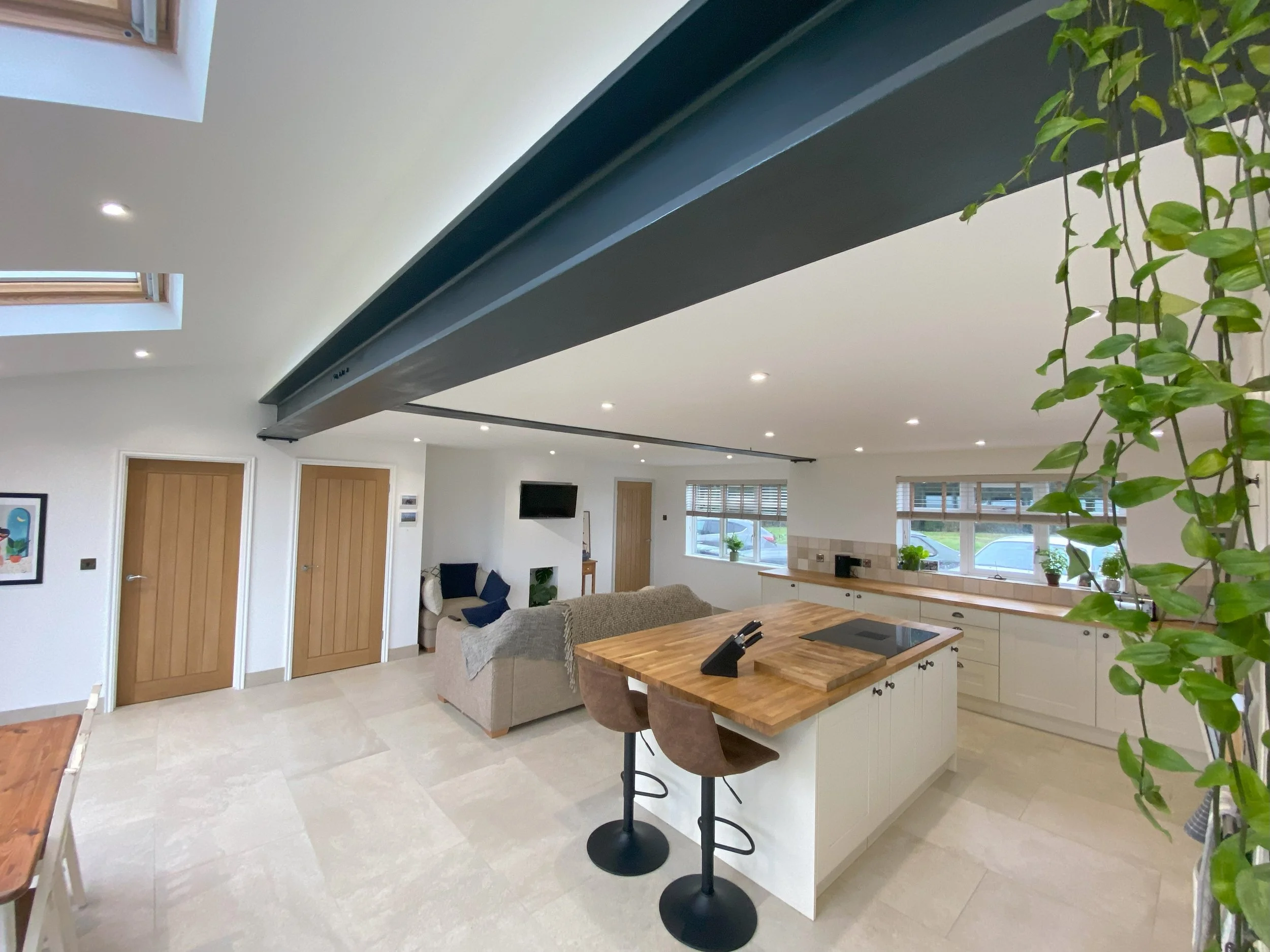The Process
At Robson Everett, we offer thoughtful architectural services that support you at every step, from your initial ideas to project completion. Acting as the principal designers with a wealth of experience in sketch schemes, planning approvals and technical drawings, we’re here to make the process smooth and as stress-free as possible. Depending on your project's location, scale, or purpose, specific processes to you will apply. It is not always easy knowing where to start - This is where Robson Everett provide clarity on your next steps, how to take them, who will be involved and what the fees will be.
Phase 0-1
Feasibility & Surveys
The first stage of our process is really important because it’s when we get to know you and your vision for the project. In our initial discussions, we’ll gather as much information as possible about your goals and the project brief. This becomes the backbone of everything we do from that point forward.
Once we understand the project requirements, we’ll move on to studying the site. This first look helps us assess whether the project is feasible and sets us up to collect more detailed survey data. During the survey phase, we gather in-depth information about the site, including preparing drawings of existing conditions. These drawings become the base for developing our concept designs. By putting this effort in upfront, we ensure that every design decision is built on a strong foundation of knowledge and understanding
These surveys can include;
Topographical survey
Measured survey of the existing building
Ecology survey
Arboriculture surveys
Phase 2
Concept Design
We start to interpret your brief into drawings, sketches and other information sufficient to convey our ideas for your project. We work with you throughout this stage to ensure the concept designs are developed to your aspirations, in accordance with the project brief. If we consider it necessary, early engagement with the local planning authority is sought through pre application advice to gain the planning authorities initial feedback on the scheme.
Key elements of this stage:
Understand the cppurtunties and constraints of the site and its setting to allow the concept designs to be well reasoned
Prepare initial sketches and information turning the clients brief into visual concept proposals
Engage with the LPA through pre application advice
Agree a design concept to take forward to phase 3
Phase 3
Detailed designs and planning application
The agreed concepts will be developed into detailed designs where they are fine-tuned and finalised. Depending on the nature of the project and our engagement, the designs will be presented through CAD drawings, design statements and 3D visualisations.
Planning applications will be submitted at this time where we will co-ordinate and liaise with other consultants in their specialist fields if required (ecology, arboricultural, highways). On submission of the planning application, all designs are frozen where work is paused on the designs while the planning application is being considered.
Key elements of this stage:
Finalise the designs
Engage with consultants to prepare reports and information in their specialist fields if necessary for the planning application
Submit required planning application(s) to the local authority.
Phase 4
Technical Designs & Tender
Technical Designs
Technical designs comprise of the development of the designs into working construction drawings which provide you and the contractor with the information needed to carry out the work and allow for a building regulations application to be made. We will also provide further details if requested so our designs can be realised without the contractor having to work out all the details. Where required, we will liaise with specialist consultants and our prefered structural engineers to ensure their designs are co-ordinated into the overall designs efficiently.
Key elements of this stage:
Prepare details and information to allow the construction to take place in accordance with the approved planning drawings
Submit building regulations information to private building inspector or local authority
Phase 5
Construction
Once a contractor has been selected we will prepare and finalise the details of the contract for both parties to sign. We will check specialist manufacturers drawings, details and information as required while being on hand to answer on site queries from the construction team. Although our role is not managing the construction work we will keep a close eye on the detail, progress, quality and accuracy of the work, ensuring the building is constructed as envisaged in our designs.
Throughout the construction the contract administrators role is to act impartially and fairly between the client and the main contractor, including negotiating variations that may arise and certifying sums of money to be paid to the contractor on an interim basis.
Key elements of this stage:
Prepare contract between client and main contractor
Monitor detail, progress, quality and accuracy of the work throughout the construction
Provide contract administrator duties if appointed for this role.
Phase 6
Post Construction
Once construction is complete and handed back to the client, the rectification period commences for a period set out in the contract which is typically 12 months. This rectification period allows for minor defects and snags which can occur in this time, to be rectified by the main contractor as their duty under the building contract. During this period we take the opportunity to photograph the project, record any information and gather feedback from the building occupiers. At the end of this period, the final completion certificates are prepared and the contract closed signalling the end of the project.
Key elements of this stage:
Monitor the building through the rectification period.
Instruct the rectification of any defects to be carried out
Close the project and issue final certificates.







