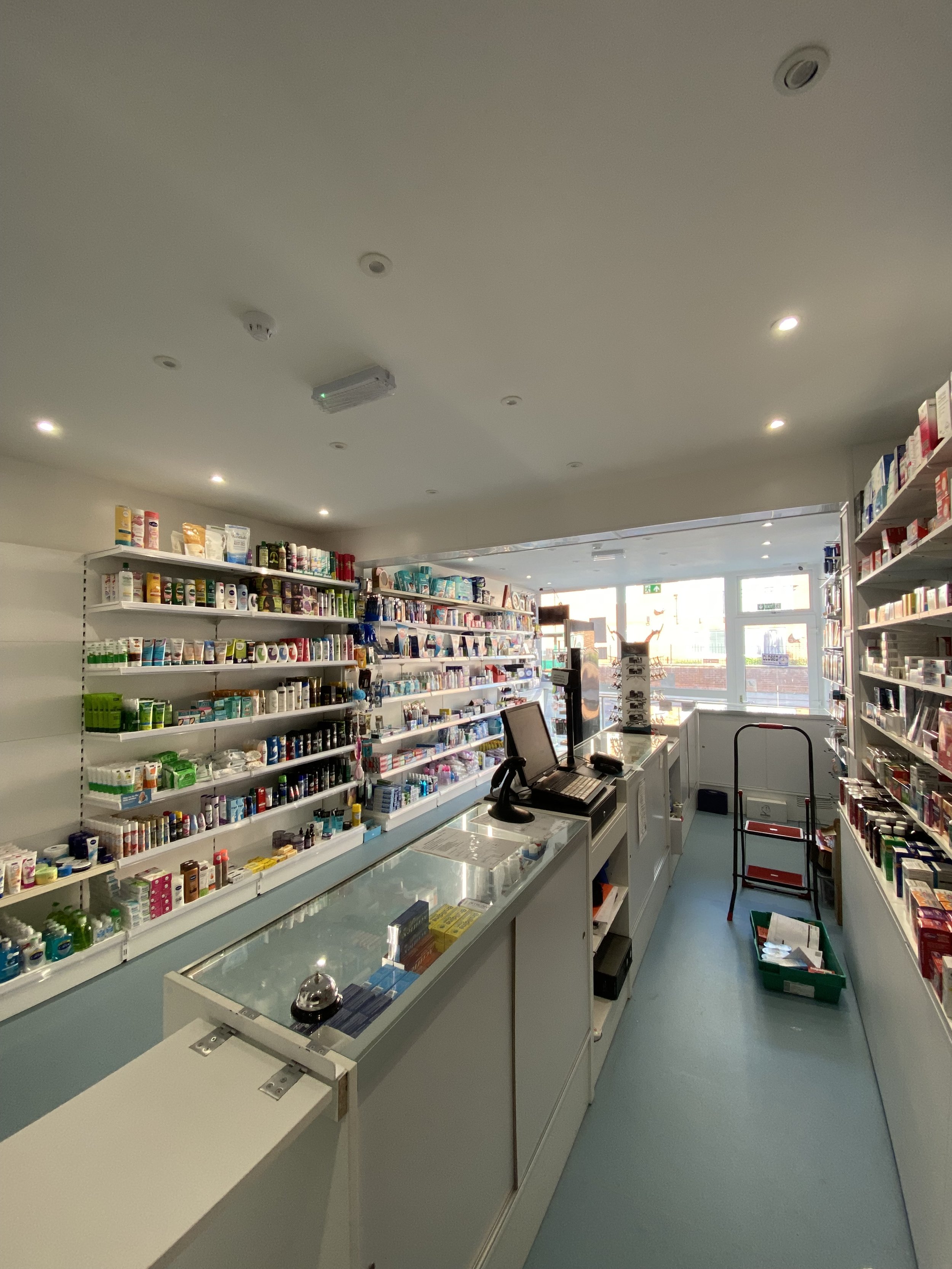Barbour Pharmacy, Ipswich
Sketch Scheme, Planning Application & Building Regulations
The client required more floor space to serve the local community. The initial brief was to provide a larger shop floor, larger dispensary and a consultation room. By taking advantage of the unused first floor and adding a small two storey extension for a new staircase we maximised the owners usable floor space cost effectively whilst not interrupting the ongoing use of the shop.
Completed.





